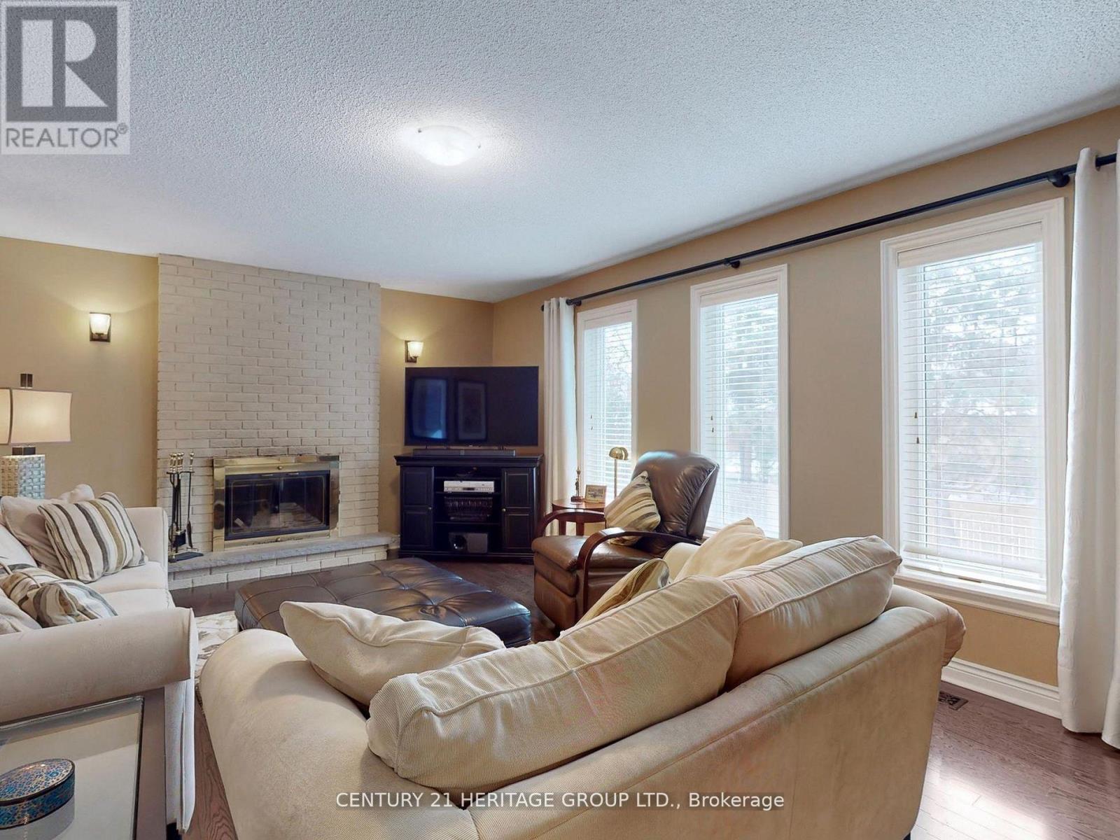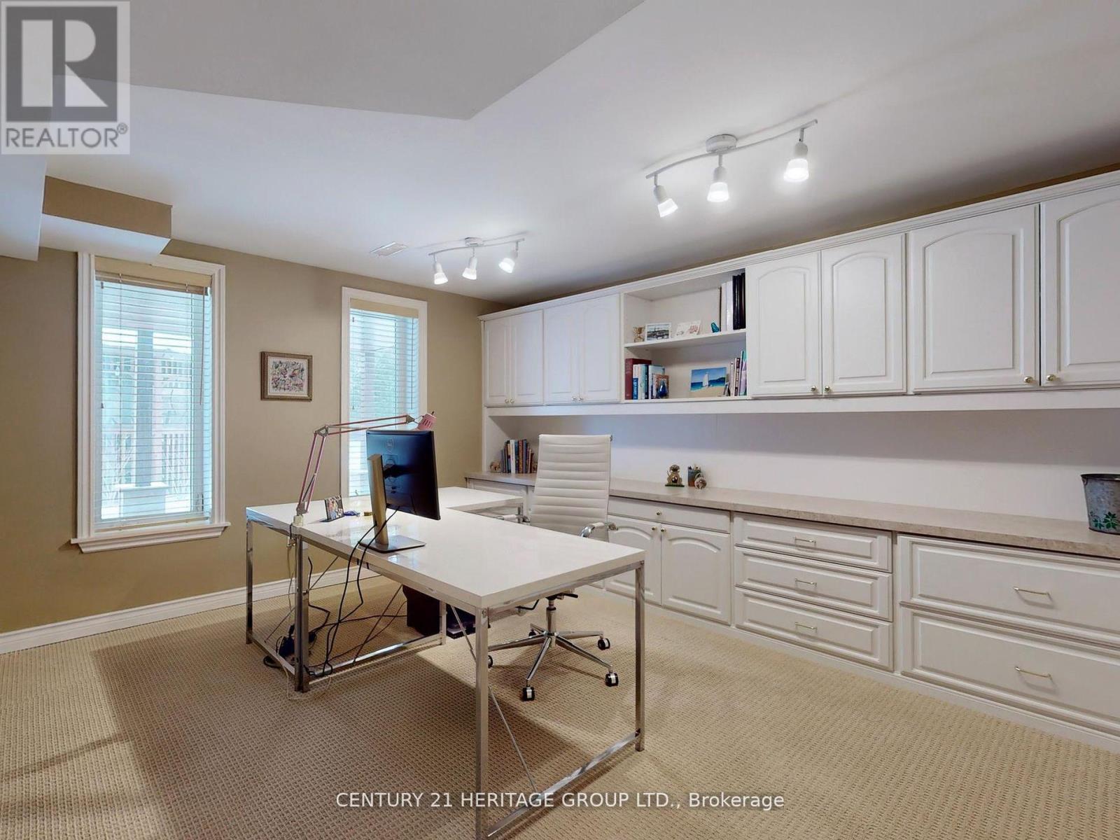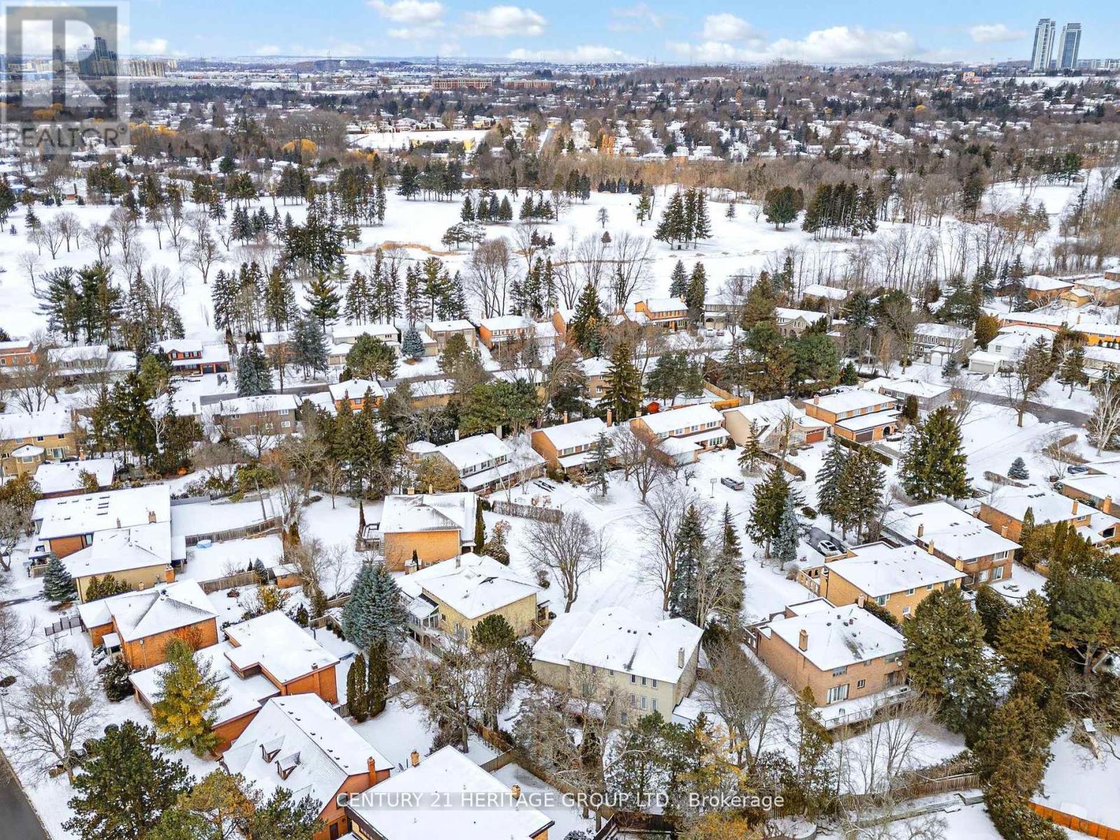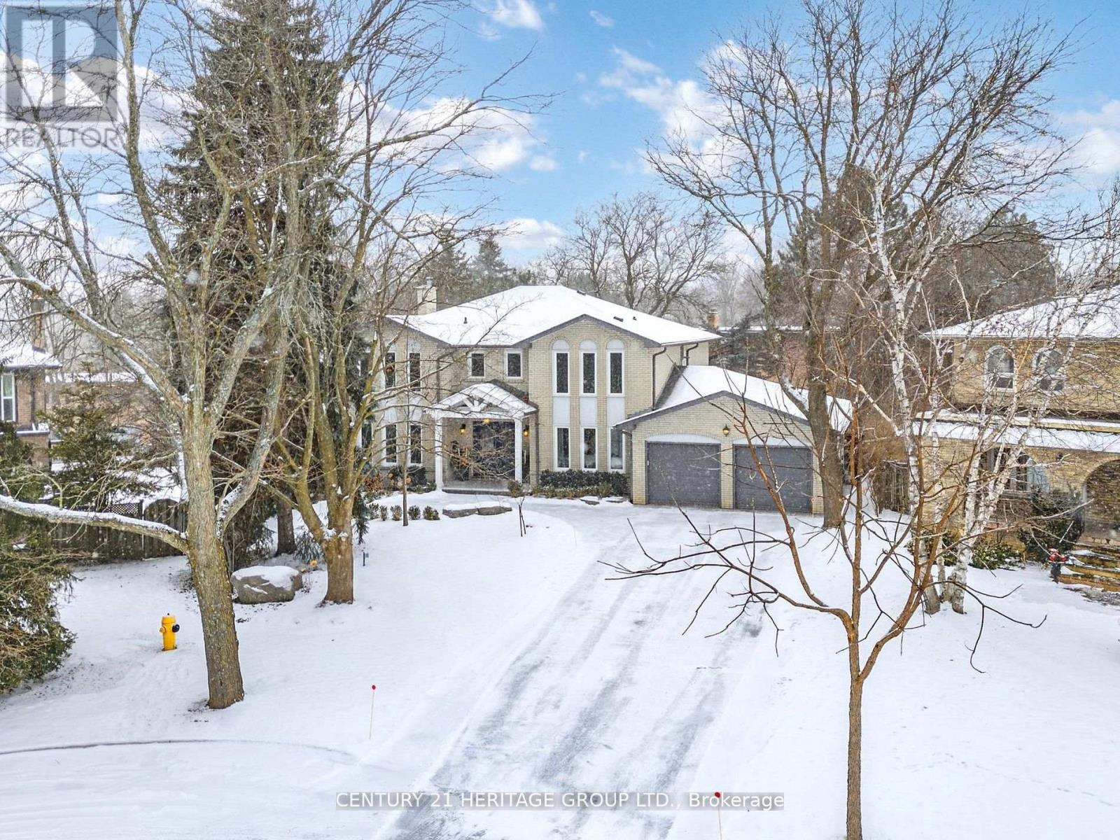12 CEDAR FOREST COURT
- 4 bed
- 5 bath
- 3000 - 3500 sqft
$2,499,000
Your
status: Active
For sale
Property Type
Single Family
- Building Type
- House
- Features
- Irregular lot size, Ravine, Conservation/green belt
- Ammenities Near By
- Park, Public Transit
- Style
- Detached
- Land Size
- 52.4 x 121.9 FT ; *
- MLS®#
- N12013768
Ownership Type
Freehold
- Listed By
- CENTURY 21 HERITAGE GROUP LTD.
Rent vs Buy
Making the Right Financial Choice
Need a Mortgage?
Rates as low as
4.99%
Welcome to an elegant, spacious executive home in Thornhills picturesque Pomona district. Surrounded by serene natural beauty, this remarkable property offers a rare blend of tranquility and luxury. It is enhanced by extensive upgrades, making it the perfect retreat for families and professionals. To the south, enjoy peaceful walks through the lush ravine while the prestigious Toronto Ladies Golf Course provides a scenic northern backdrop. Discover large principal rooms designed for comfort and style, complemented by an impressively crafted gourmet kitchen perfect for hosting and culinary pursuits. The fully finished walkout basement is a haven of versatility, featuring a generously sized recreation room ideal for entertaining, a professionally designed home office, a dedicated exercise room, and a workshop to inspire creativity. Step outside to your private urban oasis. The fully fenced and tree- lined backyard is a masterpiece of design, highlighted by a stunning, refurbished marbelite saltwater pool. Enjoy outdoor dining under the custom-designed wooden gazebo. Surrounded by tasteful natural rock landscaping and lush gardens, this backyard retreat promises to redefine your idea of relaxation and outdoor living. (id:6772)
Property
Transaction Type
For sale
Attachment
Detached
Land Size
52.4 x 121.9 FT ; *
MLS®#
N12013768
Inside
Bedrooms
4
Bathrooms
5
Fireplace
True
Fireplaces (Total)
4
Building
Basement
N/A (Finished)
Basement Status
Finished
Basement Feature
Walk out
Heating
Forced air
Heating Fuel
Natural gas
Cooling
Central air conditioning
Structure
Deck, Patio(s)
Total Stories
2
Parking
Parking Space
Attached Garage,Garage,
Utilities
Water
Municipal water
Land
Features
Irregular lot size, Ravine, Conservation/green belt
Ammenities Near By
Park, Public Transit
Sewer
Sanitary sewer
Location Description
Community Name
Royal Orchard
Land Size
52.4 x 121.9 FT ; *
Size Interior
3000 - 3500 sqft
Listed by
CENTURY 21 HERITAGE GROUP LTD.
Rooms
| Primary Bedroom
Second level
|
5.53 m x 4.44 m | |
| Bedroom 2
Second level
|
4.97 m x 3.94 m | |
| Bedroom 3
Second level
|
3.95 m x 3.91 m | |
| Bedroom 4
Second level
|
4.39 m x 4.29 m | |
| Recreational, Games room
Basement
|
10.14 m x 3.67 m | |
| Office
Basement
|
4.15 m x 3.25 m | |
| Foyer
Main level
|
5.79 m x 3.34 m | |
| Living room
Main level
|
6.45 m x 3.92 m | |
| Dining room
Main level
|
4.81 m x 3.93 m | |
| Kitchen
Main level
|
5.46 m x 3.93 m | |
| Eating area
Main level
|
5.81 m x 3.81 m | |
| Family room
Main level
|
3.96 m x 2.82 m |
Open Houses

April 262-4 PM

April 272-4 PM
The listing data above is provided under copyright by the Canadian Real Estate Association. The listing data is deemed reliable but is not guaranteed accurate by the Canadian Real Estate Association.









































