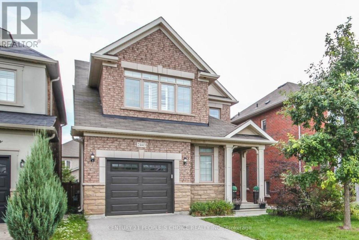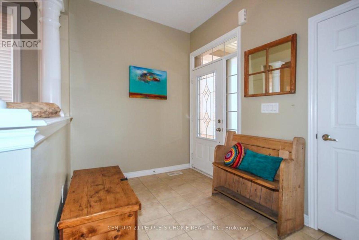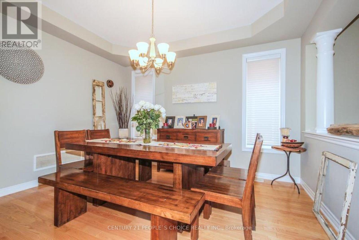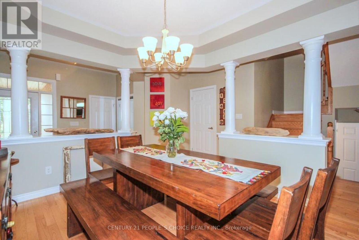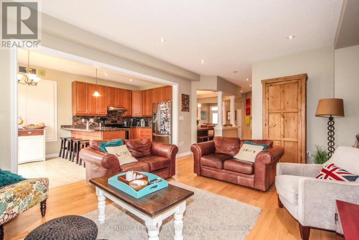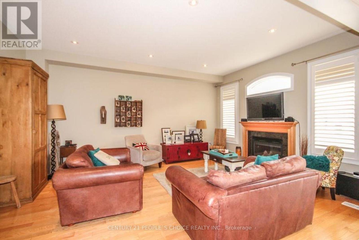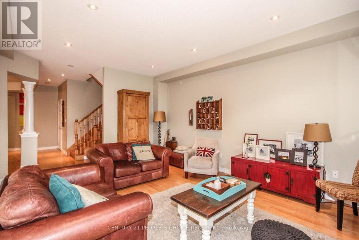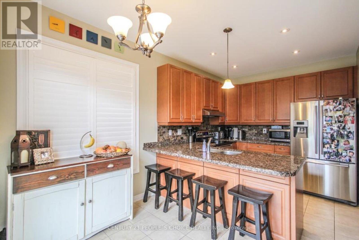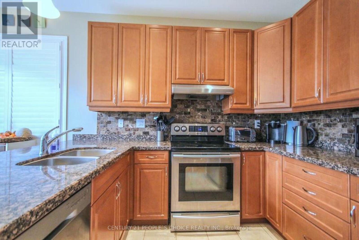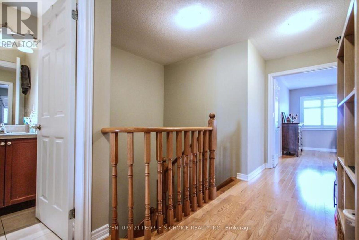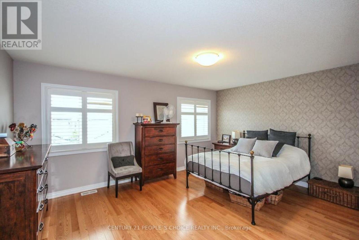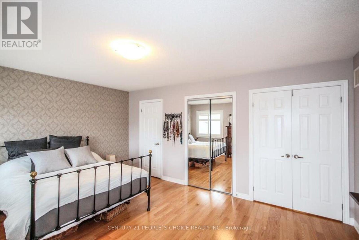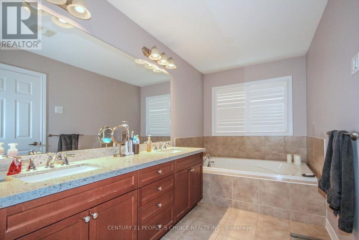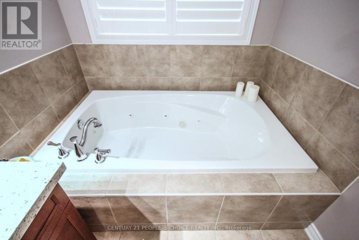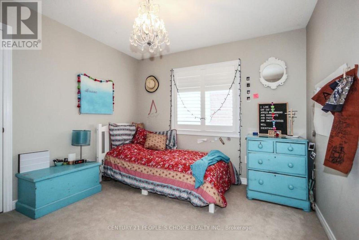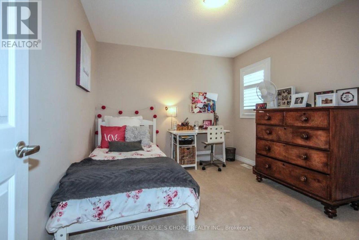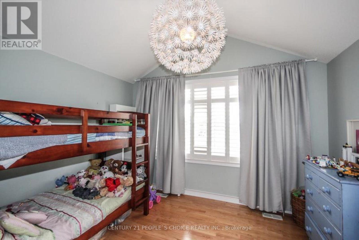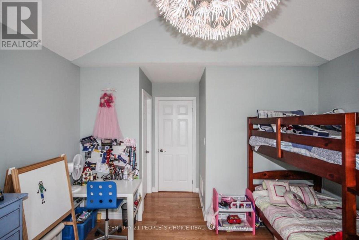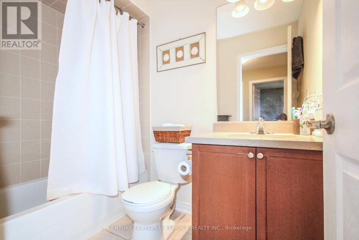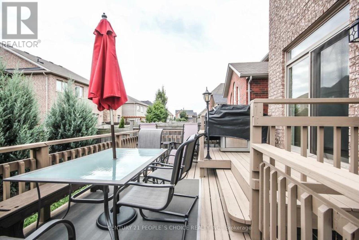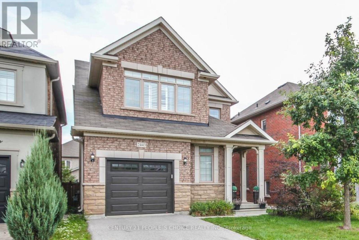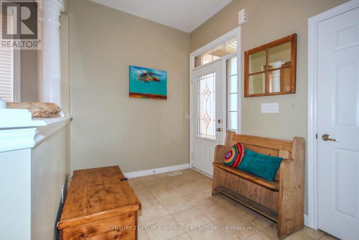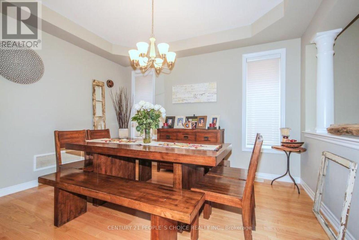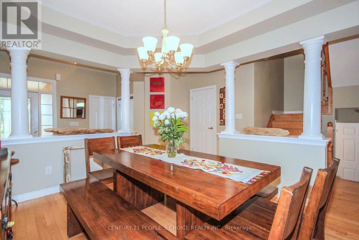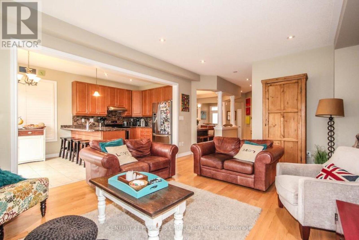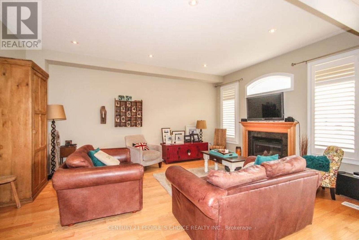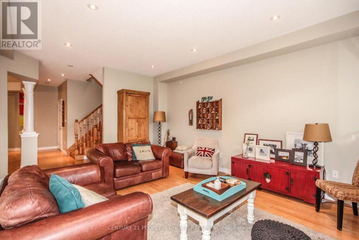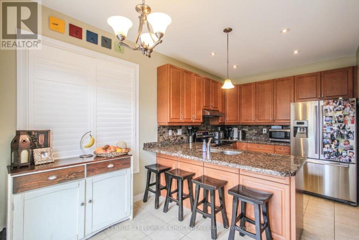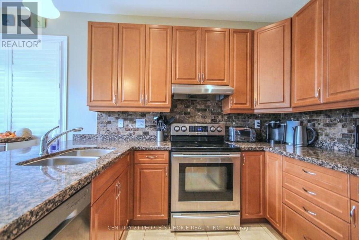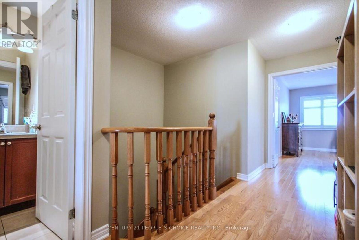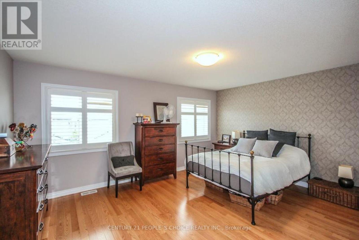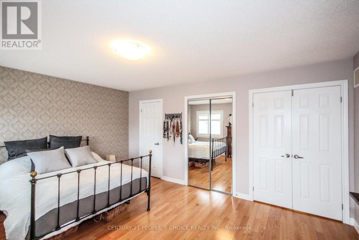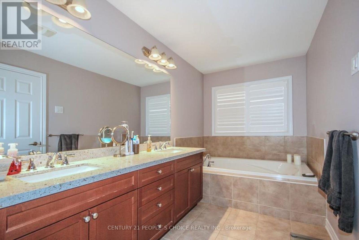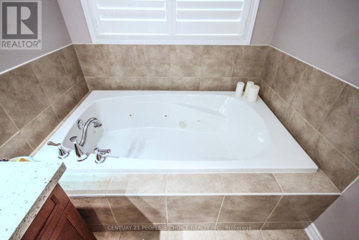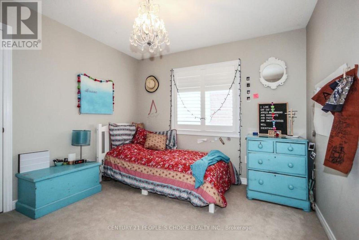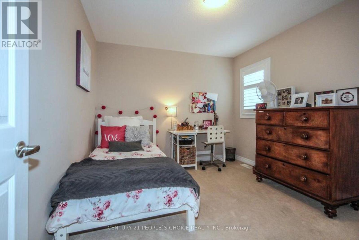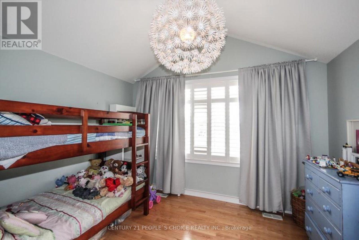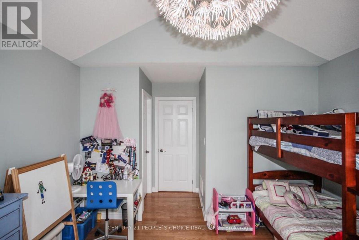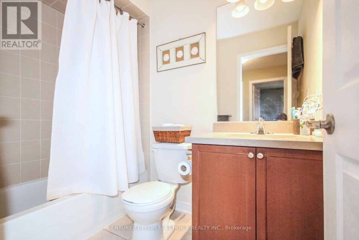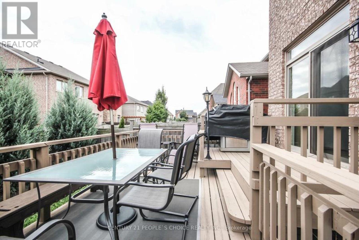2443 MILLSTONE DRIVE
- 4 bed
- 3 bath
- 2000 - 2500 sqft
$1,599,000
Your
status: Active
For sale
Property Type
Single Family
- Building Type
- House
- Ammenities Near By
- Hospital
- Style
- Detached
- Land Size
- 31.2 x 96 FT
- MLS®#
- W12013446
Ownership Type
Freehold
- Listed By
- CENTURY 21 PEOPLE\'S CHOICE REALTY INC.
Rent vs Buy
Making the Right Financial Choice
Need a Mortgage?
Rates as low as
4.99%
Beautifully Maintained and Well Cared For Fernbrook Built Home, Nestled On A Quiet Street In Sought After West Oak Trails. Brand New Roof September 2024, Gorgeous Hardwood Staircase and Floors On Main. Hardwood Flooring In Hallway and Two Larger Bedrooms On 2Nd Floor. Main Floor Features 9 Ft Ceilings and Convenient Laundry Room With Direct Garage Access. Kitchen Includes Granite Counter Top, Marble Backsplash, Marble Cabinets. Cozy Open Concept Living Room With Gas Fireplace, California Shutters, Pot Lights. The Master Bedroom Complete With 5 Pc Ensuite With Soaker Tub & Double Sink Vanity. All Bathrooms Are Upgraded With Granite Counters. Large Wooden Deck In The Backyard For Entertainment and Bbq. Walk To Excellent Schools, 407 & Public Transportation. Minutes Away From Go Train Station & Carpool. Located Near The New Oakville Hospital. (id:6772)
Property
Transaction Type
For sale
Attachment
Detached
Land Size
31.2 x 96 FT
MLS®#
W12013446
Inside
Bedrooms
4
Bathrooms
3
Fireplace
True
Building
Basement
Full (Unfinished)
Basement Status
Unfinished
Heating
Forced air
Heating Fuel
Natural gas
Cooling
Central air conditioning
Total Stories
2
Parking
Parking Space
Attached Garage,Garage,
Utilities
Water
Municipal water
Land
Ammenities Near By
Hospital
Sewer
Sanitary sewer
Location Description
Community Name
1019 - WM Westmount
Land Size
31.2 x 96 FT
Size Interior
2000 - 2500 sqft
Listed by
CENTURY 21 PEOPLE\'S CHOICE REALTY INC.
Rooms
| Eating area
Second level
|
2.84 m x 2.43 m | |
| Primary Bedroom
Second level
|
4.98 m x 3.96 m | |
| Bedroom 2
Second level
|
3.73 m x 3.05 m | |
| Bedroom 3
Second level
|
3.45 m x 3.05 m | |
| Bedroom 4
Second level
|
3.3 m x 3.05 m | |
| Great room
Main level
|
4.06 m x 5.18 m | |
| Dining room
Main level
|
3.35 m x 3.96 m | |
| Kitchen
Main level
|
2.84 m x 2.74 m | |
| Laundry room
Main level
|
2.24 m x 1.98 m |
The listing data above is provided under copyright by the Canadian Real Estate Association. The listing data is deemed reliable but is not guaranteed accurate by the Canadian Real Estate Association.
